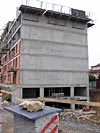Projects:
HILASE - New Laser for Industry and Research -Prague„HILASE“ object is divided into two parts, two laser-storey building hall and three-storey office section. The measures of the laser hall is 25.9 x49,9m, object height is 8.90 m. The ceiling above 1. st floor (t ... | 2013 |
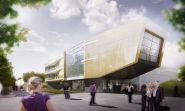 | |
Reconstruction and finishing of Zentiva a.s. administrative building
Foto during construc ... | ing. Emanuel Novák, 2005 |
 model | |
Completion of Léciva a.s. administrative building The existing building was built in 1970. The bearing structutre is precast concrete frame. The building haveone underground floor and eleven above – ground floor. The reconstruction and enlargement was made, total volume of the building is twice. The enlargement was made by precast skeleton. The complicated strenghtening of bracing, conections of the skeleton, solution of a fire resistence bearing structure and strenghtening of existing foundation was made. ... The existing building was built in 1970. The bearing structutre is precast concrete frame. The building haveone underground floor and eleven above – ground floor. The reconstruction and enlargement was made, total volume of the building is twice. The enlargement was made by precast skeleton. The complicated strenghtening of bracing, conections of the skeleton, solution of a fire resistence bearing structure and strenghtening of existing foundation was made. ... | ing. Emanuel Novák, 2003 |
 model | |
Factory of consortium FUJIKOKI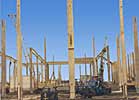  We designed precast hall. We designed precast hall. | ing. Emanuel Novák, 2001 |
 model | |
Projekt KytlickáThe monolitic reinforcement building have 2 basement a 6 above ground floor. The wall and comulmns are constructed from conrete quality C 30/37. The floor slabs are from concrete quality C25/30
| ing. Roman Balík, 2004 |
Residental house Residental house consists of four houses with nine storys. The structure are designed as reinforced skeleton with thick slab without beam. Residental house consists of four houses with nine storys. The structure are designed as reinforced skeleton with thick slab without beam. | kolektiv autorů, 2001 |
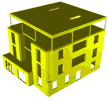 model | |
Paegas regional administrative centrum The administartive regional center of mobile oparator Paegas was designed. The object have 2 ug floor and 6 above gf. The ceelings are designed from presstressed concret slabs. The span of the ceeling slabs is 12 m. The administartive regional center of mobile oparator Paegas was designed. The object have 2 ug floor and 6 above gf. The ceelings are designed from presstressed concret slabs. The span of the ceeling slabs is 12 m. | ing. Václav Hanuš, 2001 |
Family house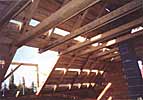 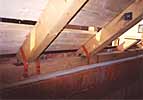 The project solve change in truss without purlins. The span of he roof is 11 m. | ing. Emanuel Novák, 2001 |
